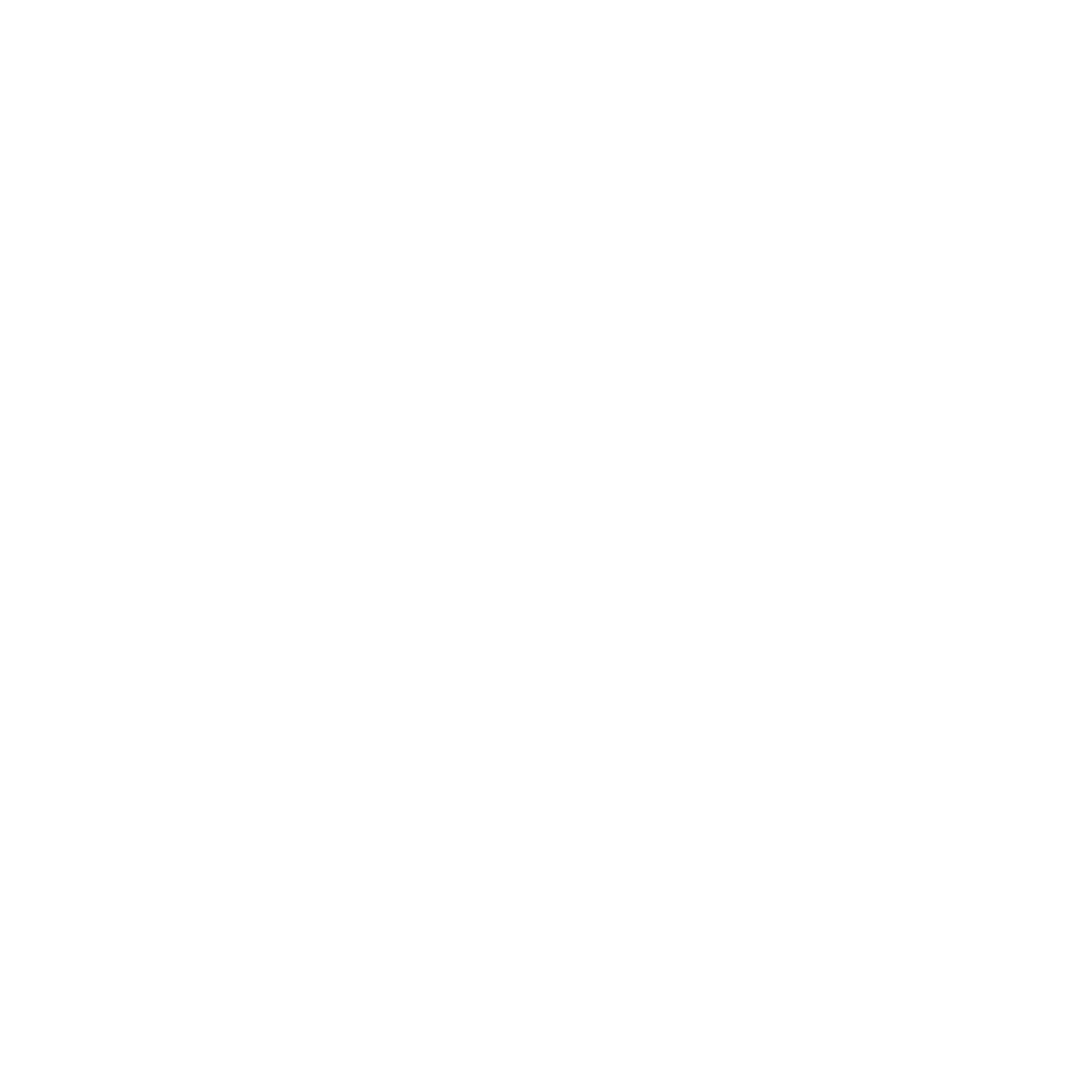Aan de bosrand
Architecture | Concept | Boekel












Magic mix
Living, for us, is not just retreating into a house. It is about forming a community where everyone has their own space, whether its owned or rented. A mix of residents enriches the social aspect of living. Living is a shared experience!




Living on the forest edge
The buildings of Gebied1 coexist with nature, they are integrated into the green surroundings. The residential buildings each have their own plot with the possibility of parking.
By creating green spaces in between the plots, a park-like atmosphere is obtained. The design fosters a unique and vital connection between the area and the forest edge, where gardens seamlessly blend into the adjacent nature.









Innovative Architectural Solutions
The residences are created with special layouts, offering unique experiences of interiors, exterior spaces, and transitional areas.
That is how the 4in1 typology is created.
Affordable and Sustainable living
Current and future housing practices prioritize self-energy generation, minimizing energy consumption, effective water management, and utilizing bio-based materials where possible.
These unique living arrangements and zero-energy solutions provide opportunities for affordable living!



Location
Noord-Brabant
Program
2 seniorenwoningen, 2 ruime eengezinswoningen, 8 middelgrote eengezinswoningen
Status
Concept
B-too has developed a concept in Nort Brabant for affordable social living on the edge of the forest. The study demonstrates that this style of living provides a viable social solution, allowing bot seniors and young professionals to reside in familiar surroundings.
Project
Aan de bosrand
Architecture
B-too: Stéphanie Lelieveld, Lotte Dekkers, Eric Offermans
Design Team
B-too: Sanne van Haasteren
B-invented: Nadine Mocking







