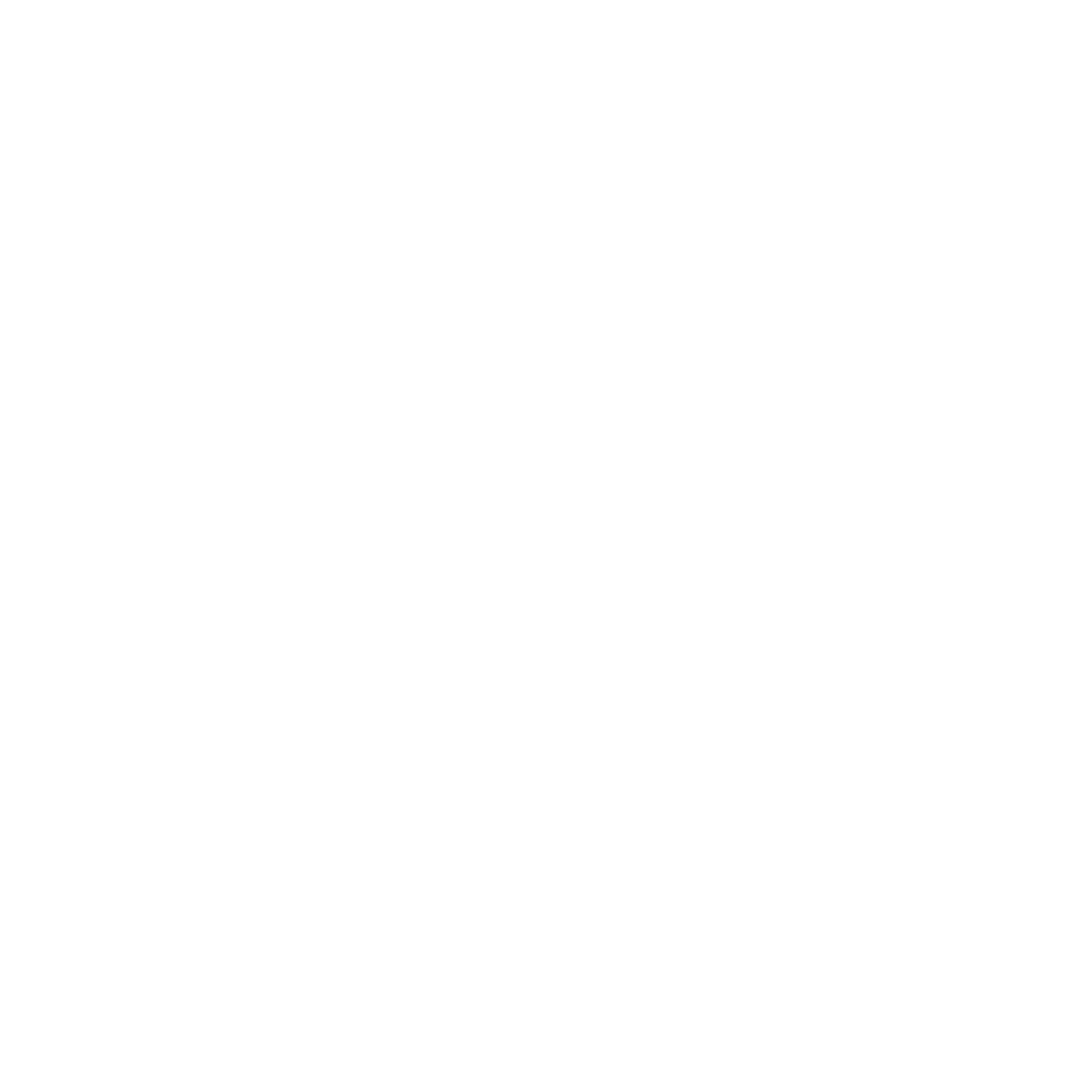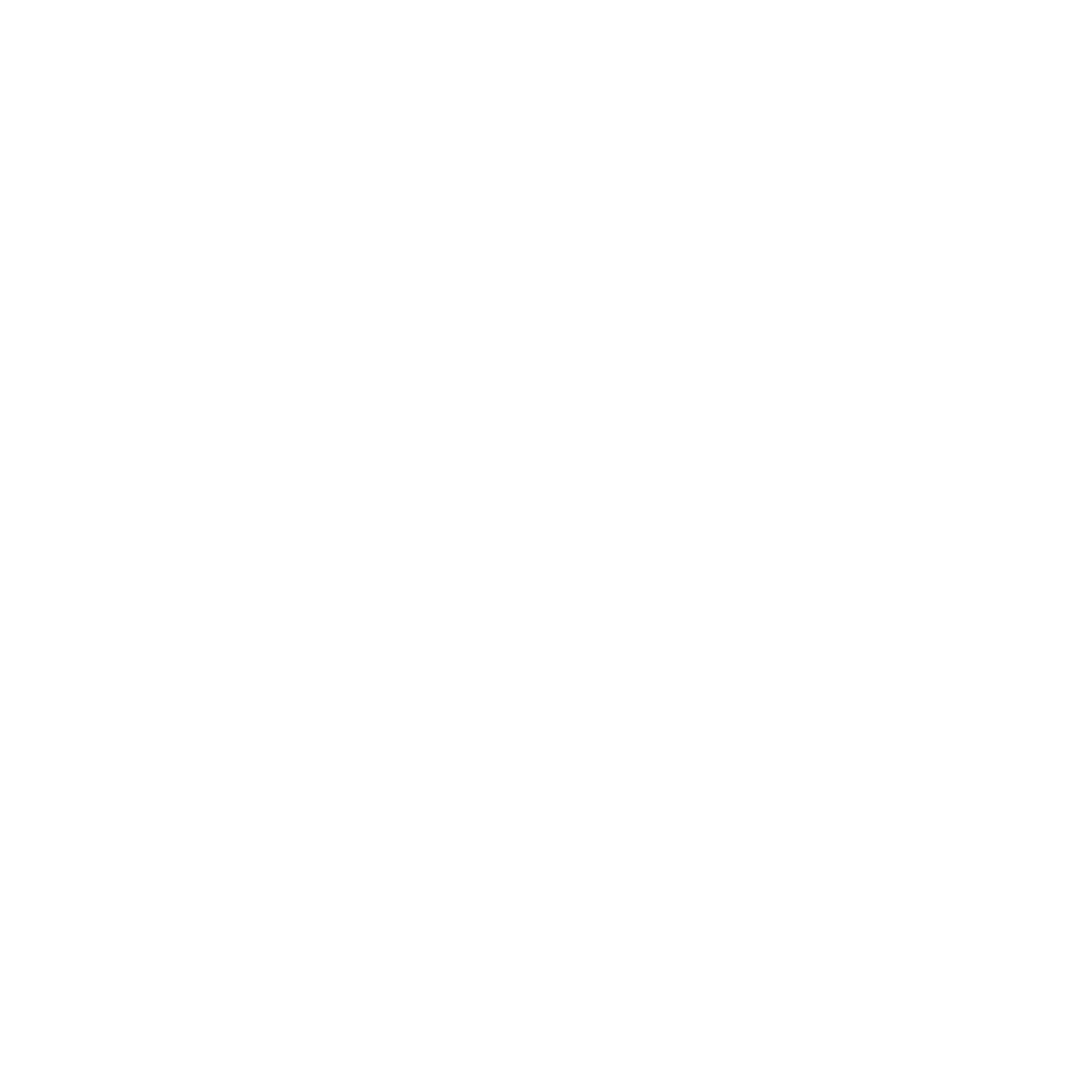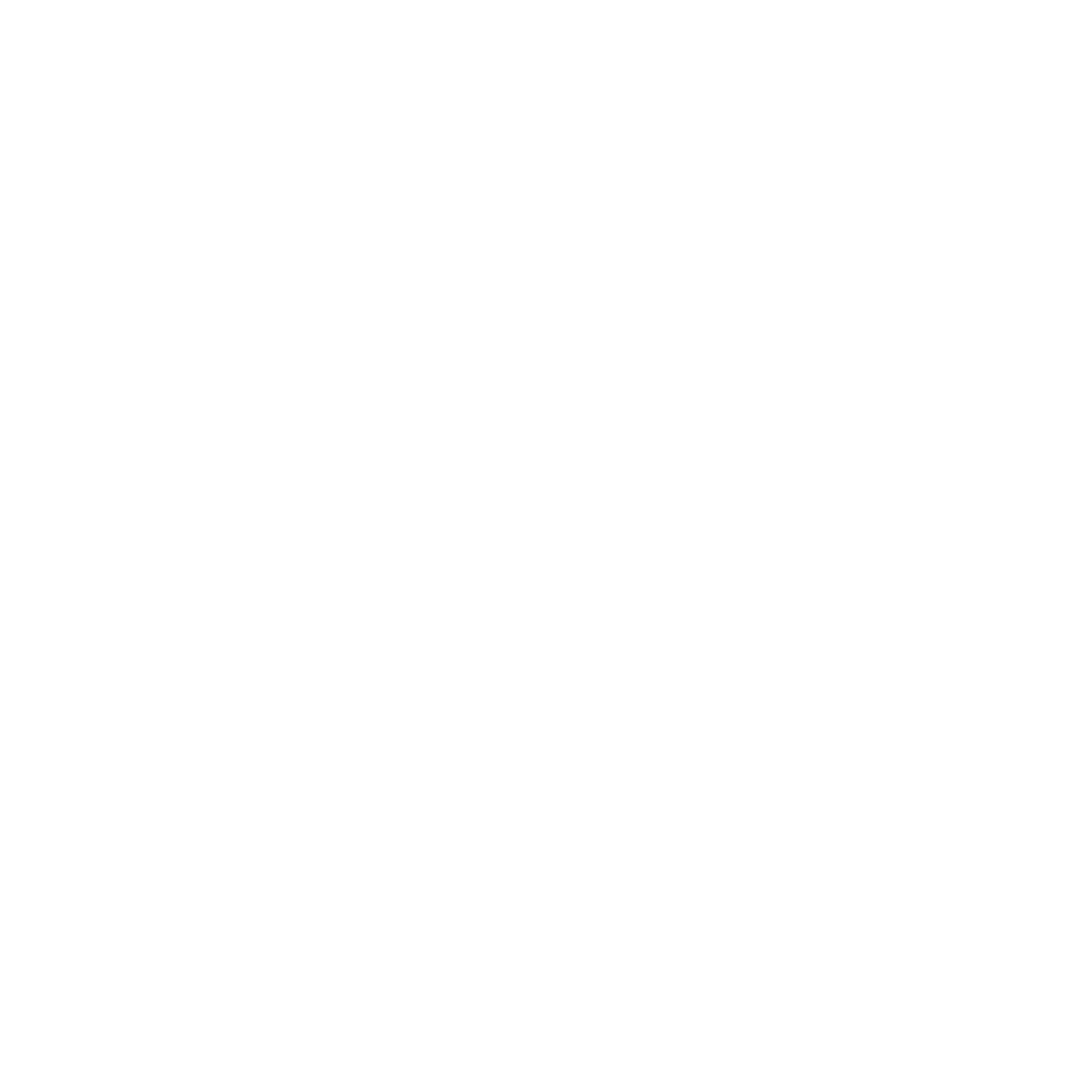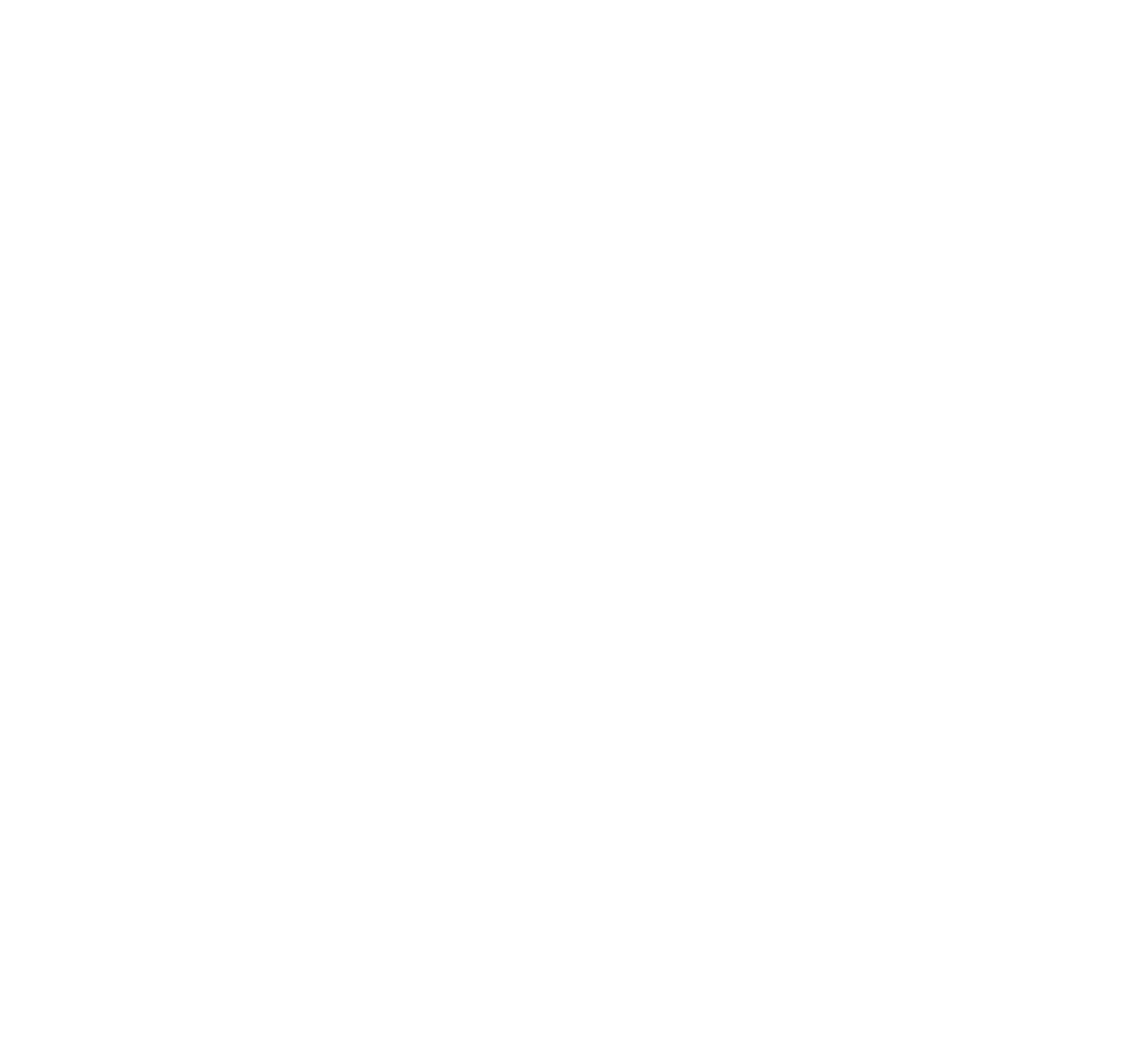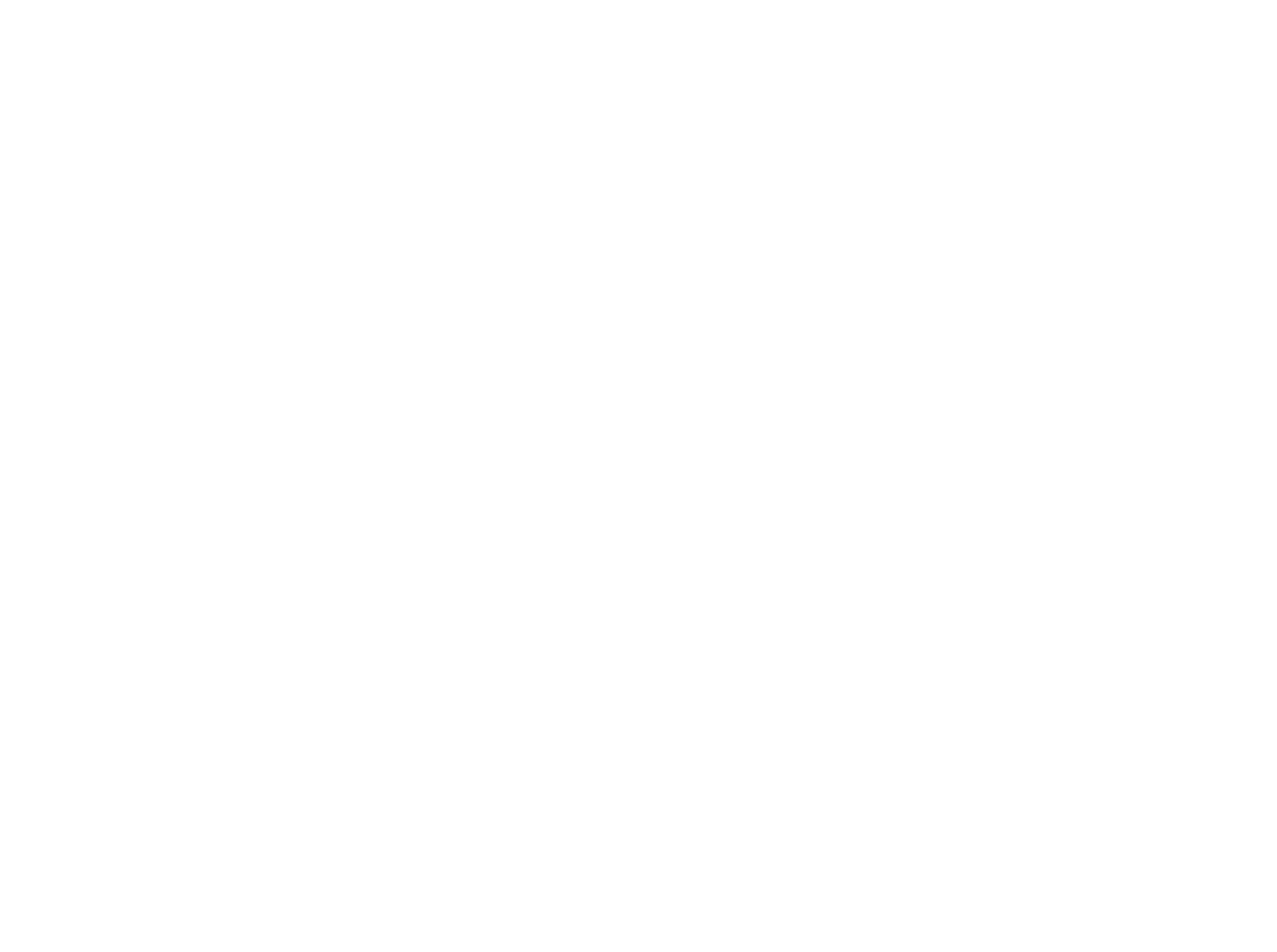Forrest-T
Concept | Living and working | Eindhoven








Orthogonal grid
The positioning of the pathways and buildings is derived from the orthogonal grid evident throughout the entire area.
By extending this grid onto our plot, a connection is established with the surroundings.






Meet & connect
All residential and work units are linked by the elevated path, running throughout the entire area, and starting at the main square. Here, parking is available, and a terrace is situated.
The units vary in size and function. The materials used, reflect the wooded environment, creating an endless forest.
Make & create, these words are central to this plan.
Location
Eindhoven
Program
Offices and studios with living space
Status
Concept
Various contributions have been made for Forrest-T by the B-group. B-invented is the architect and has handled all architectural and structural engineering, as well as the permits.
Architecture
B-too: Stéphanie Lelieveld, Eric Offermans
Design team
B-too: Sanne van Haasteren, Mendel Meester



