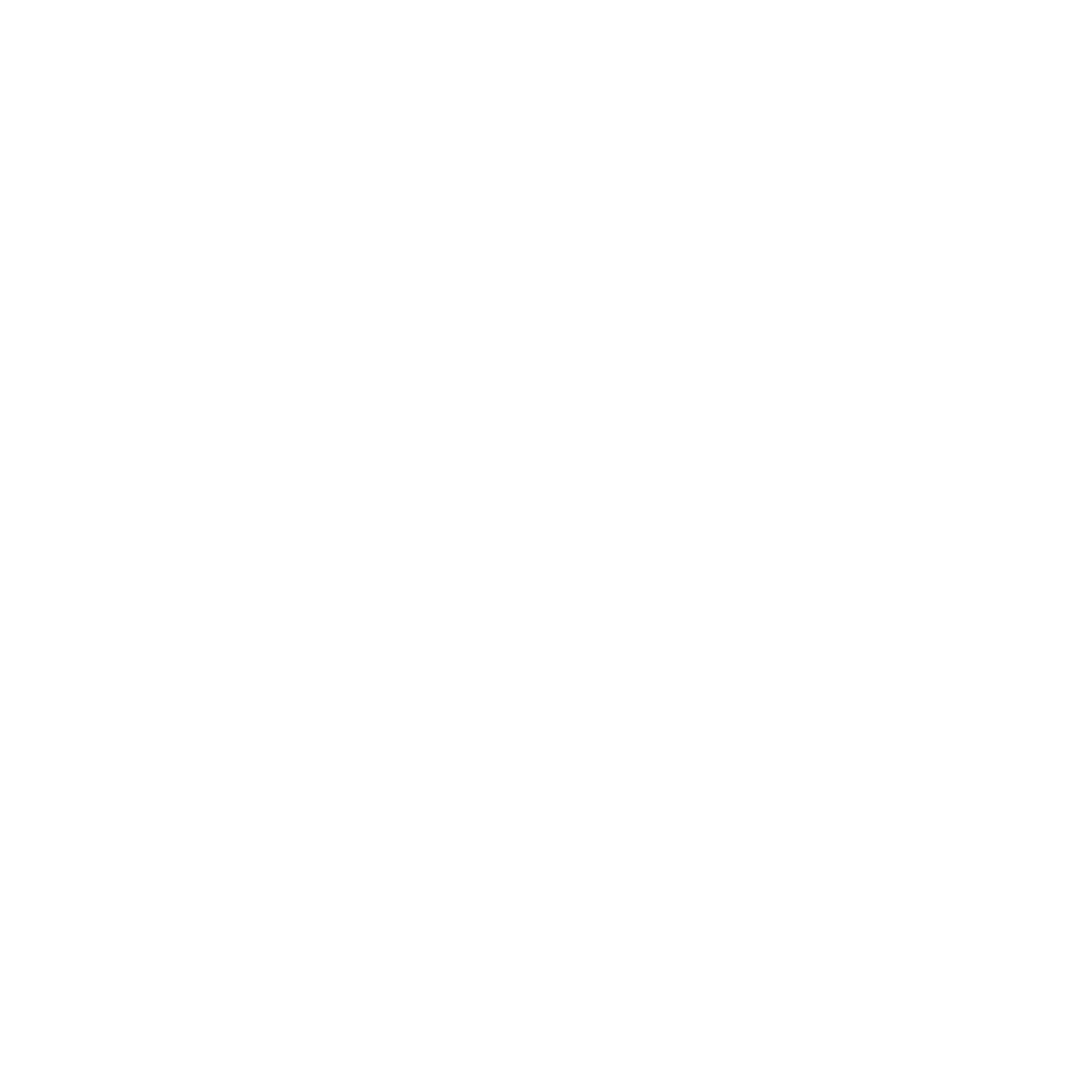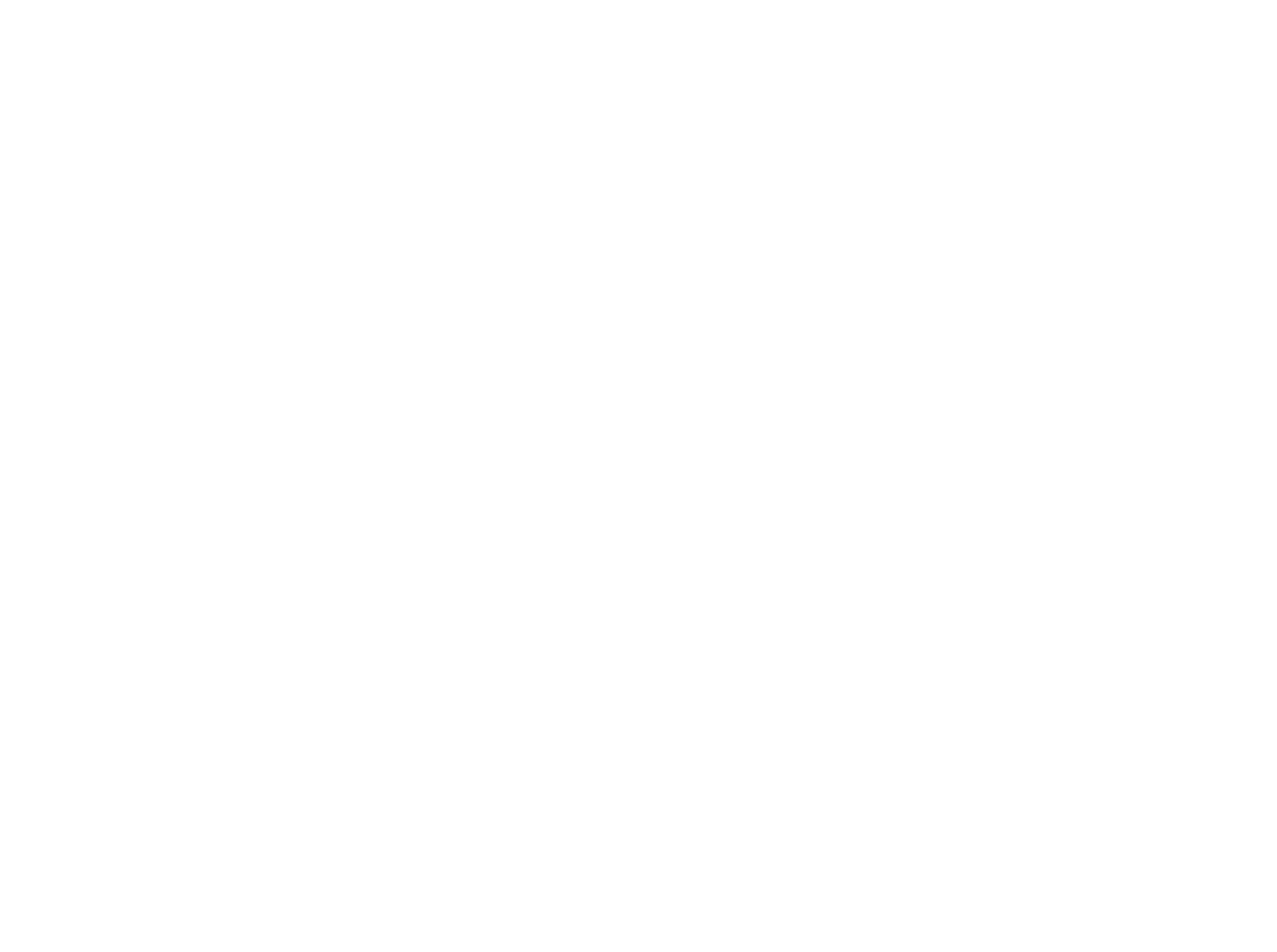GD12
Villa | Interior | Geldrop










Colorful split-level villa
This split-level villa was in need of modernization. Although initially the focus was on renovating one floor, ultimately all levels of the villa were addressed.
We created a warm, modern, and contemporary home for the entire family. The design encompassed more than just the interior. Various structural adjustments were necessary to improve sightlines and create more unity between spaces. Particularly, the kitchen underwent a complete redesign. Walls were demolished, and the existing kitchen island was relocated, resulting in a pleasant and spacious living kitchen.
Bespoke design
The long custom-made kitchen wall with appliances is illuminated by a LED strip integrated into the lowered ceiling. The long wall is interrupted by a luxurious display cabinet featuring steel doors in a beige hue with smoked glass, a focal point that also offers a glimpse into the pantry. This creates a luxurious layering that both separates and connects the spaces.
The living room runs parallel to the kitchen and features a built-in cabinet with open compartments. In the center of the wall sits the fireplace, creating a symmetrical living space. With the dark wall color and atmospheric wall lighting, residents can enjoy a cozy seating area by the fireplace.









