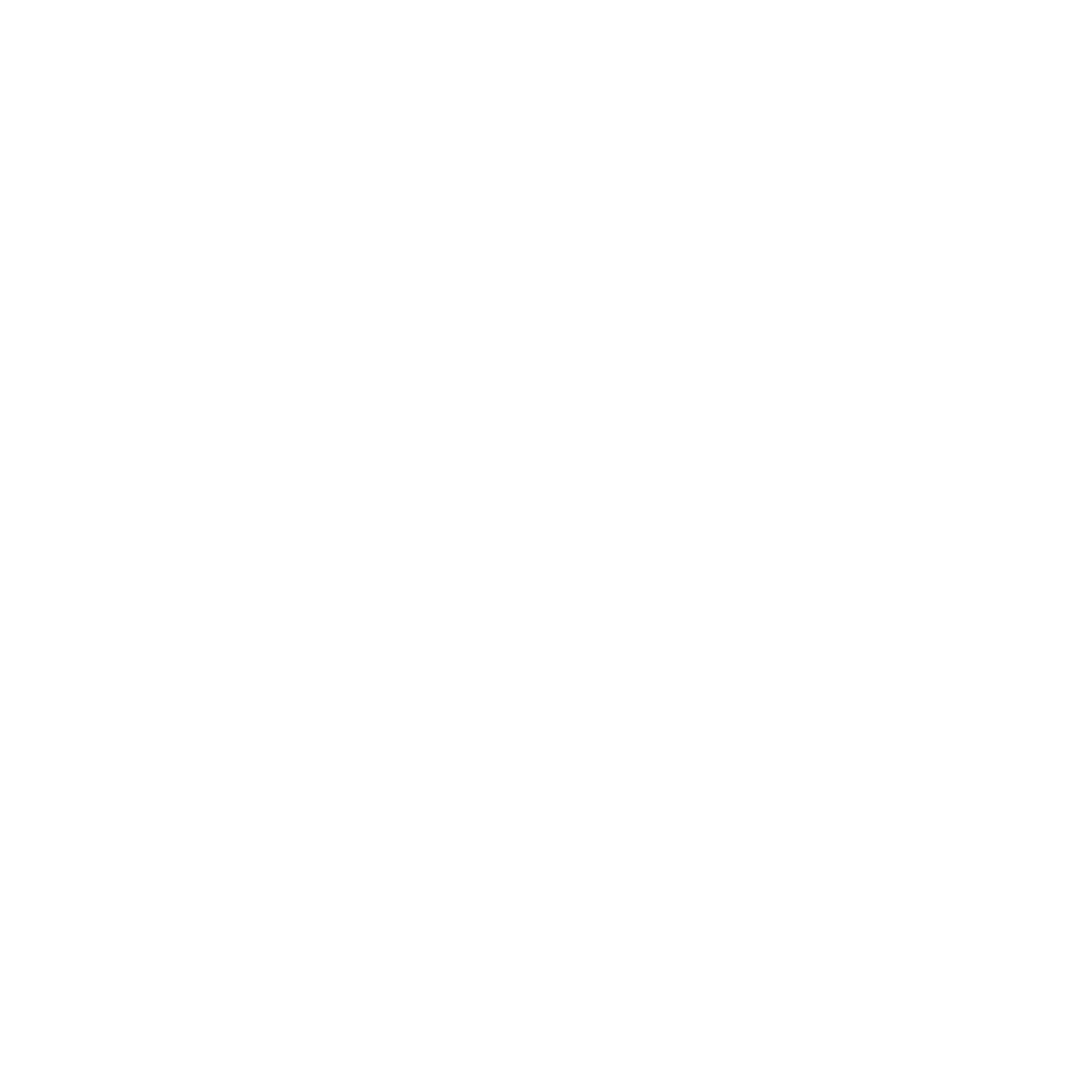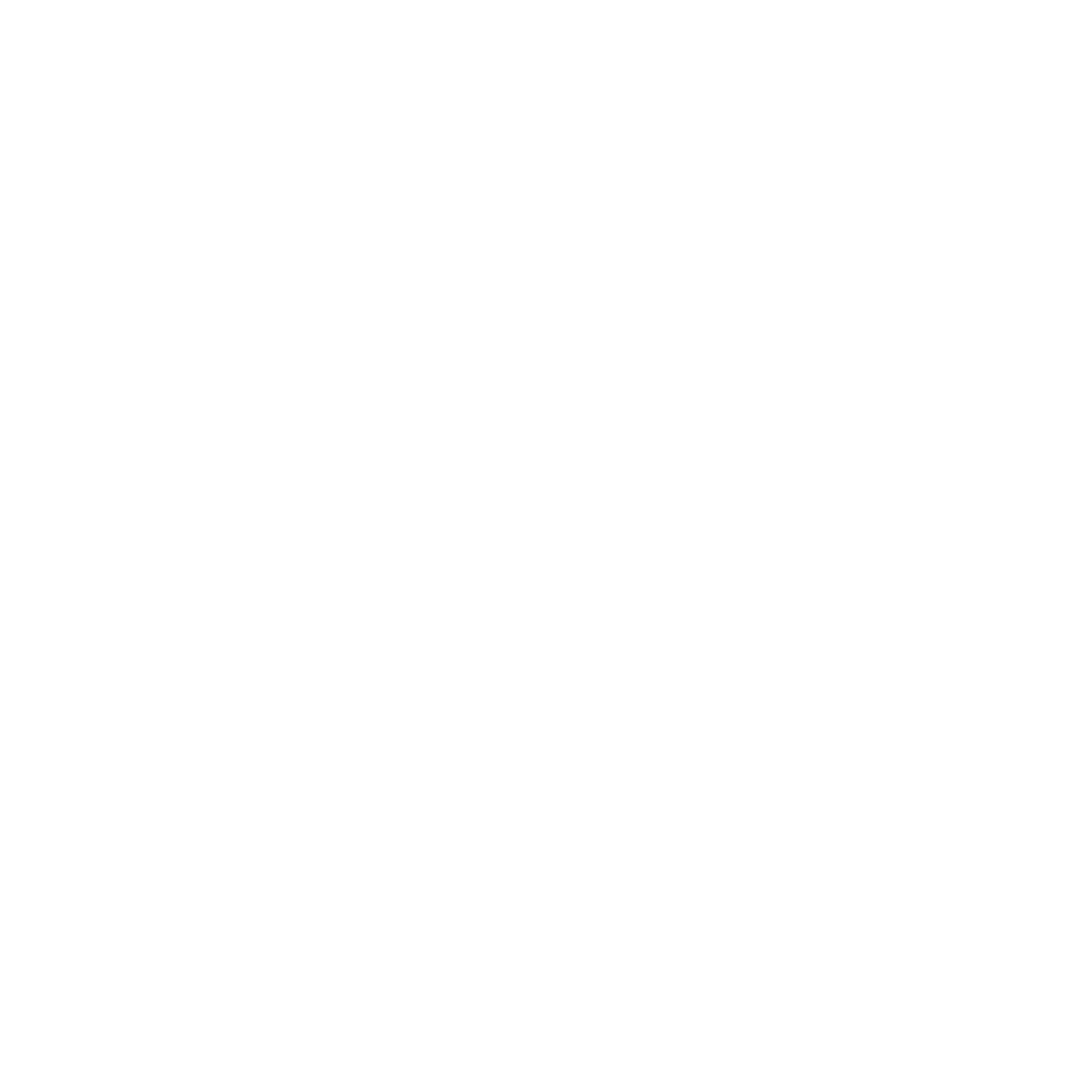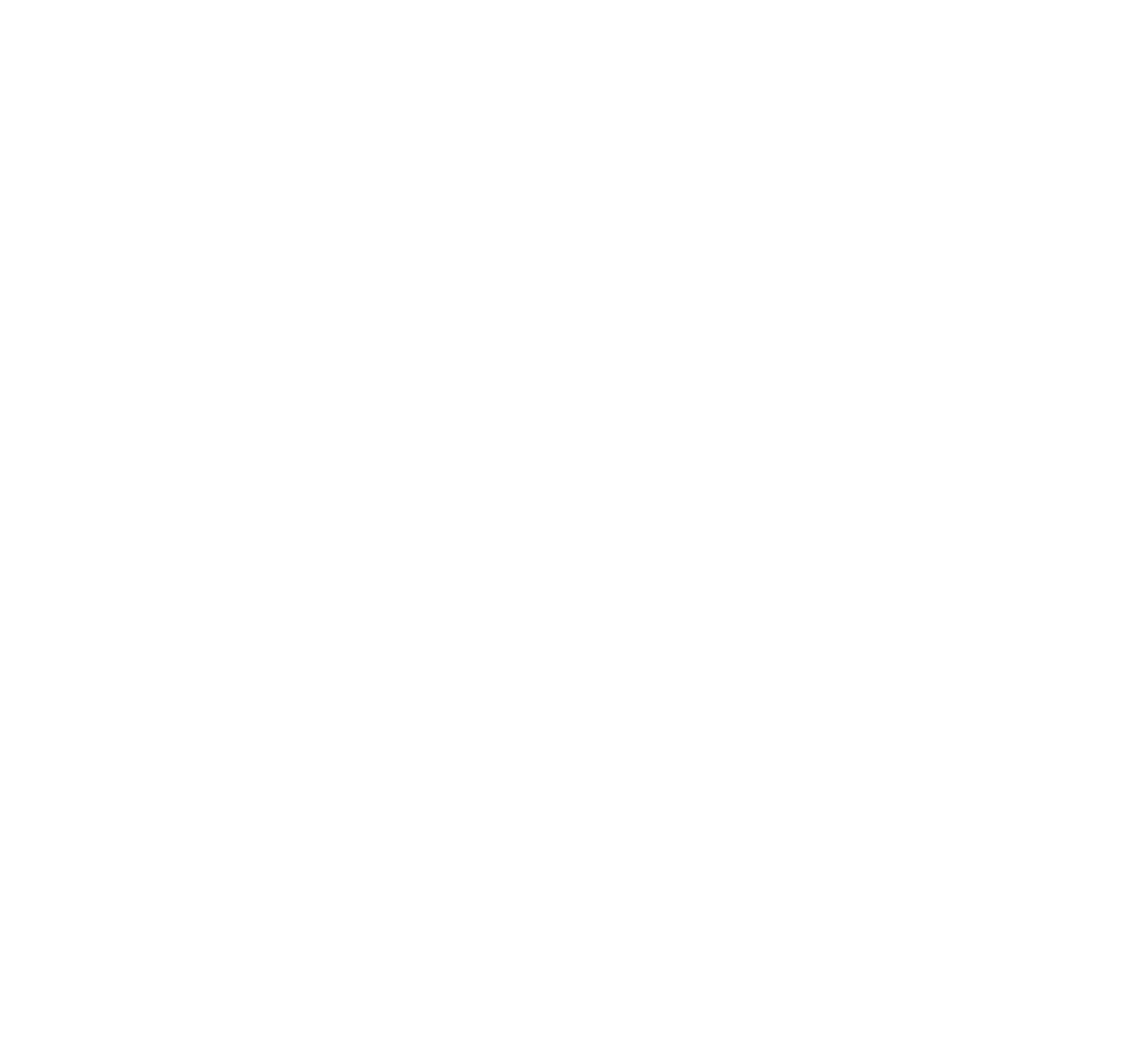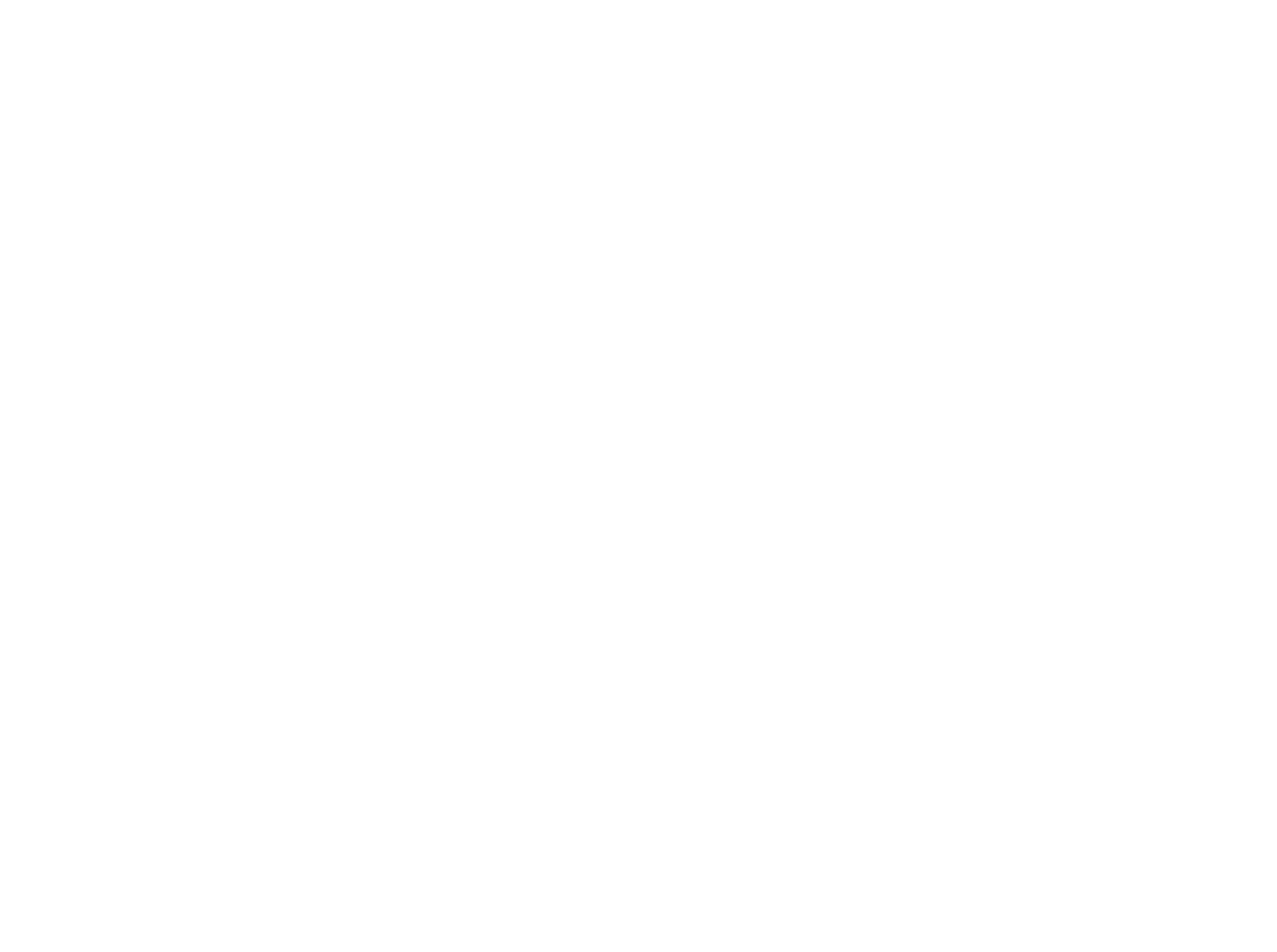Park Lievendaal
Architecture | Concept | Eindhoven










176 Villa41 homes
The densification of living requires new solutions such as cohabitating in and around a park. Park Lievendaal in Eindhoven is a study area by B-invented.
Living together in a park
The neighborhood is designed as a park with villas. The villas consist of four homes of 90 square meters each with three bedrooms. The two-story homes are cross-linked, each with a spacious front garden and private parking space.
By seamlessly blending the gardens and the park-like layout of the neighborhood, a strong cohesion is created among the residents of the neighborhood.
The gardens are part of the park, and the park becomes part of the gardens.






Location
Eindhoven
Program
176 residential units in 44, 4 in 1 villas
Status
Study
B-invented, through its Villa41 solution for affordable social housing, conducted a study on a location in Eindhoven.
The study demonstrates that the 4-in-1 villas are a good social solution for creating a compact neighborhood in a park setting. The neighborhood has a spacious appearance and many more residential units than the historical social housing in this location. This allows for densification with spacious homes without resorting to high-rise buildings.
The concatenation of interior spaces, front gardens, the park, and the routing cleverly contributes to densification, enabling the creation of affordable sustainable villas.
Villa41 is designed as a park with complete wooden homes, making maximum use of bio-based materials.
Developer
B-Happy
Architecture
B-too: Eric Offermans, Lotte Dekkers, Sanne van Haasteren, Stéphanie Lelieveld
Architectural engineering
B-invented: Eric Offermans, Lotte Dekkers, Sanne van Haasteren, Stéphanie Lelieveld
Structural engineering
B-invented: Bouwe Geels
Contractor
B-happy: Joost Huijgen, Eric Offermans
Partner
CLT-S







