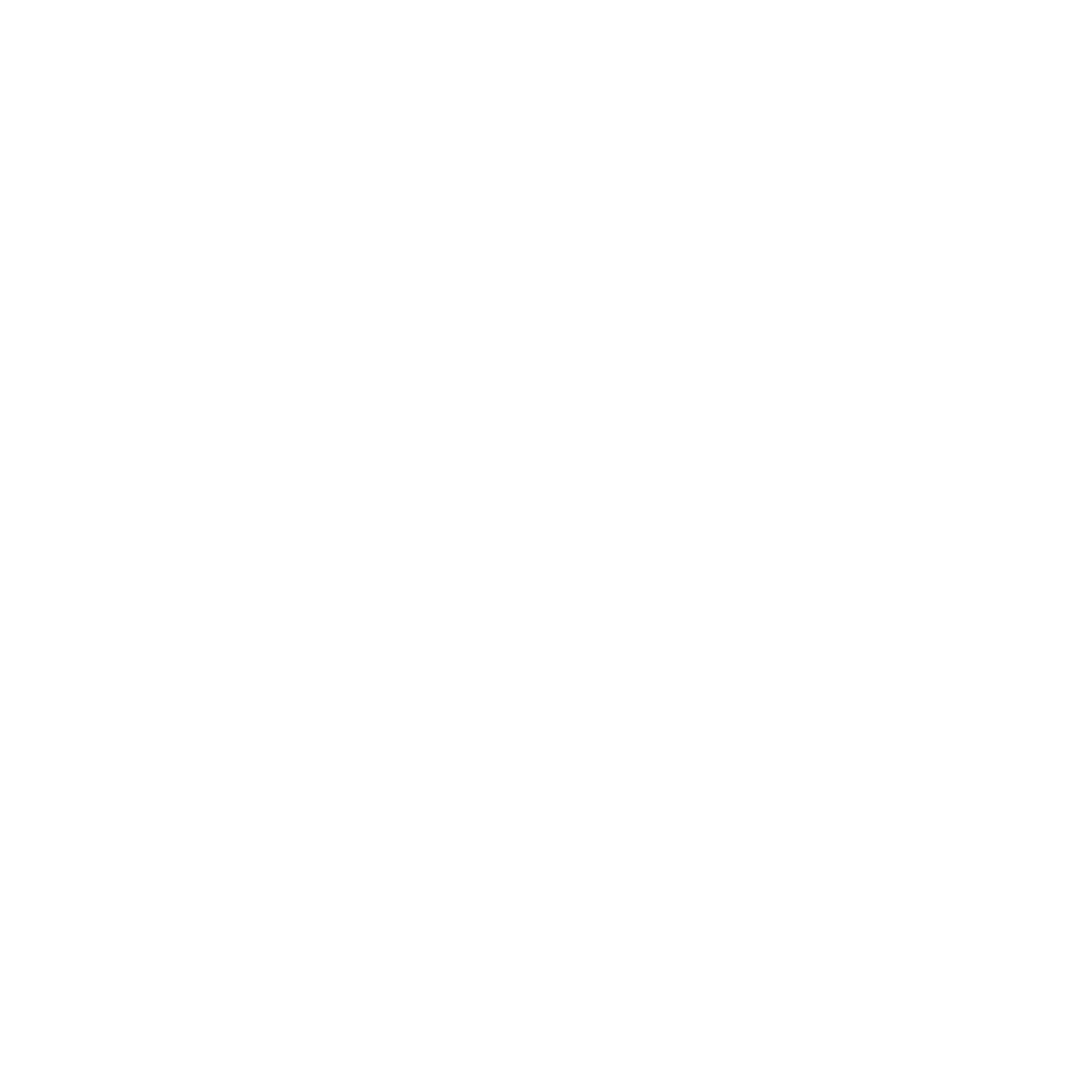BMC
Architecture | Commercial facility | Bergambacht









Box for the future
Located in Bergambacht, BMC is one of the leading reinforcement steel manufacturers in the Netherlands. A building has been developed at the rear of the existing facility for the expansion of the factory.
The expansion is designed with a purposeless box to enable future visions of production and logistics. Therefore, the building is structured as a large empty box, with the largest possible spans and free layout options. The box is symbolically extended across the entire site. On the side where trucks enter and exit the premises, the trusses are symbolically extended into the outdoor space.





Vertical greenery
The plot where the expansion located, connects to a different road than to which the existing building with offices does. To maintain a straight façade, a purposeless front wall has been chosen, composed of steel columns and filled with the reinforcement steel produced by BMC itself.
Within, space has been created within for vertical greenery. In the execution, it aligns with BMC’s corporate colors, featuring a dark gray enveloping frame, the light gray box, and the trusses in the distinctive orange color, visible both inside and outside.
Location
Handelsweg, Bergambacht
Program
Commercial facility
Status
Completed
Various contributions have been made by the B-group to the BMC company building. B-too is the architect, and B-invented has handled all architectural and structural engineering, as well as permits. Sister company B-happy has taken care of the preparation and realization.
Developer
Bouwstaal-Matten-Centrale BMC BV
Architecture
B-too : Eric Offermans, Gerbert van Beek
Architectural engineering
B-invented: Eric Offermans, Gerbert van Beek
Structural engineering
B-invented : Bouwe Geels
Contractor
B-Happy
Advice
Bouwadviesbureau W3 Best







