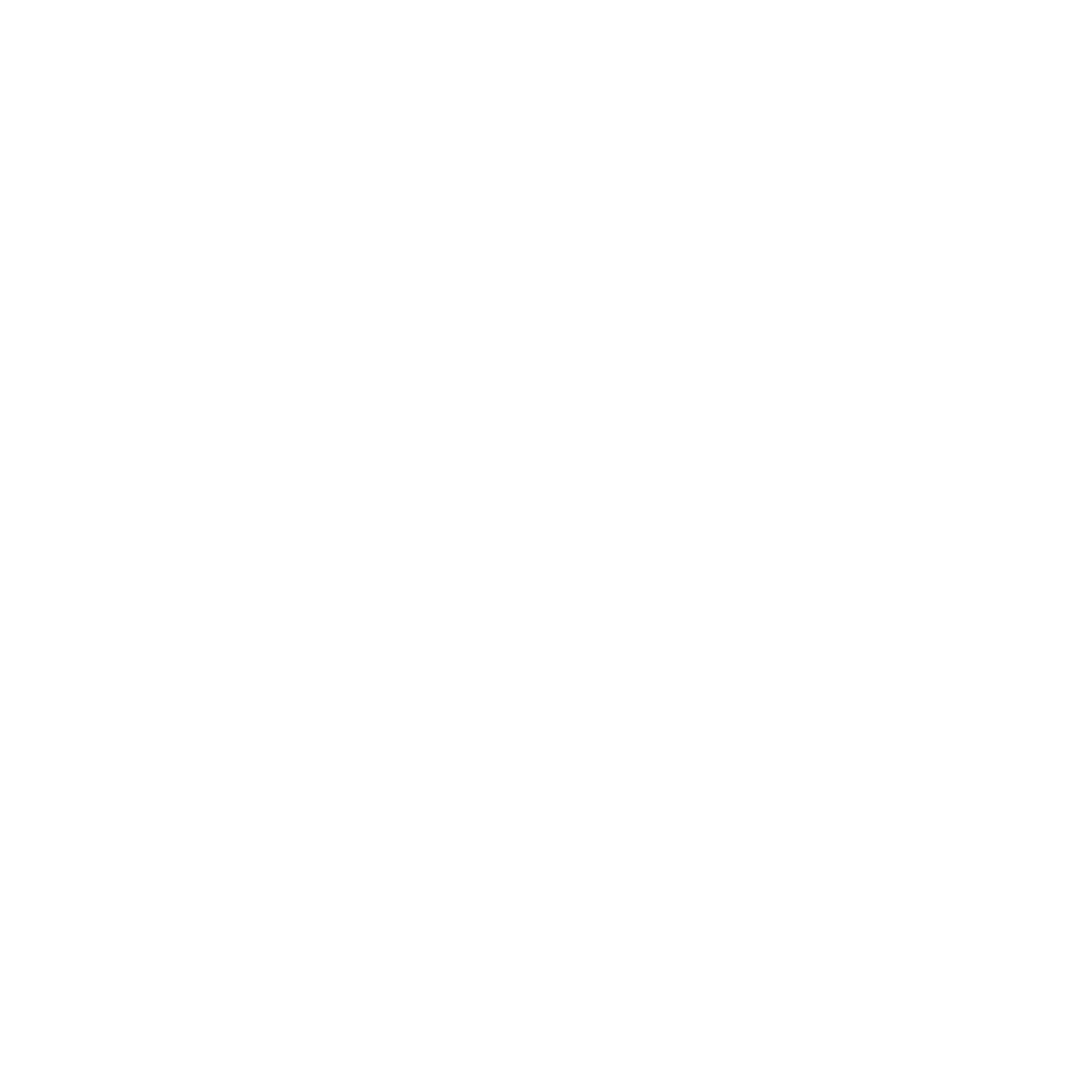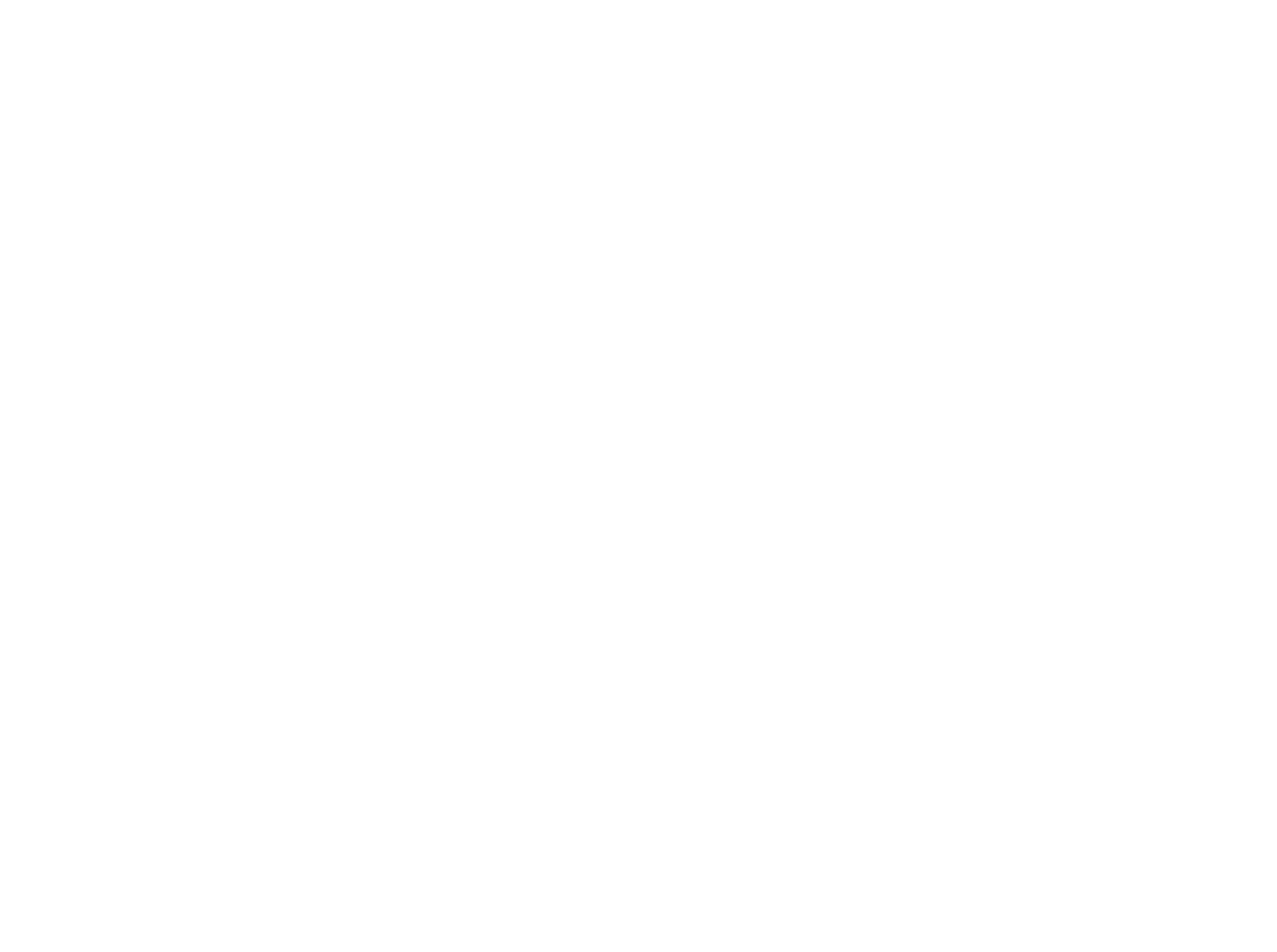Groene dijk
Tendering Process | Residential Building | Mhome





Tendering Process
In collaboration with mHome, we participated in a tendering process organized by Cazas Wonen. The client was seeking a design for three relocatable buildings, comprising a total of 165 residential units. The apartments/studios were required to range in size from 30 m² to 50 m², each including a private outdoor space. Key values in this brief were social context and livability.
Our design focused on creating a pleasant, livable neighborhood where people can easily meet and connect. Open spaces and thoughtfully planned gathering areas ensure that residents feel at home and quickly become part of the community, fostering a strong sense of belonging.
3/8
The inviting entrance areas provide a seamless transition between the interior space and the residential environment, making the buildings both recognizable and accessible. The galleries function as semi-public spaces where residents can meet informally. The adjacent balconies enhance these meeting points and contribute to the sense of community. In addition to the horizontal connections between units, atriums provide visual contact across different floors, allowing residents to see and greet each other from other levels. This not only encourages social interaction but also ensures ample daylight reaches the interior spaces.
The submitted design consisted of three gallery-style apartment buildings. We opted for 2D prefabricated timber frame (HSB) elements with prefabricated 3D bathrooms and technical rooms.
Ultimately, our design was ranked third out of eight submissions. We are proud to report that we achieved the maximum score in sustainability and material sourcing.








