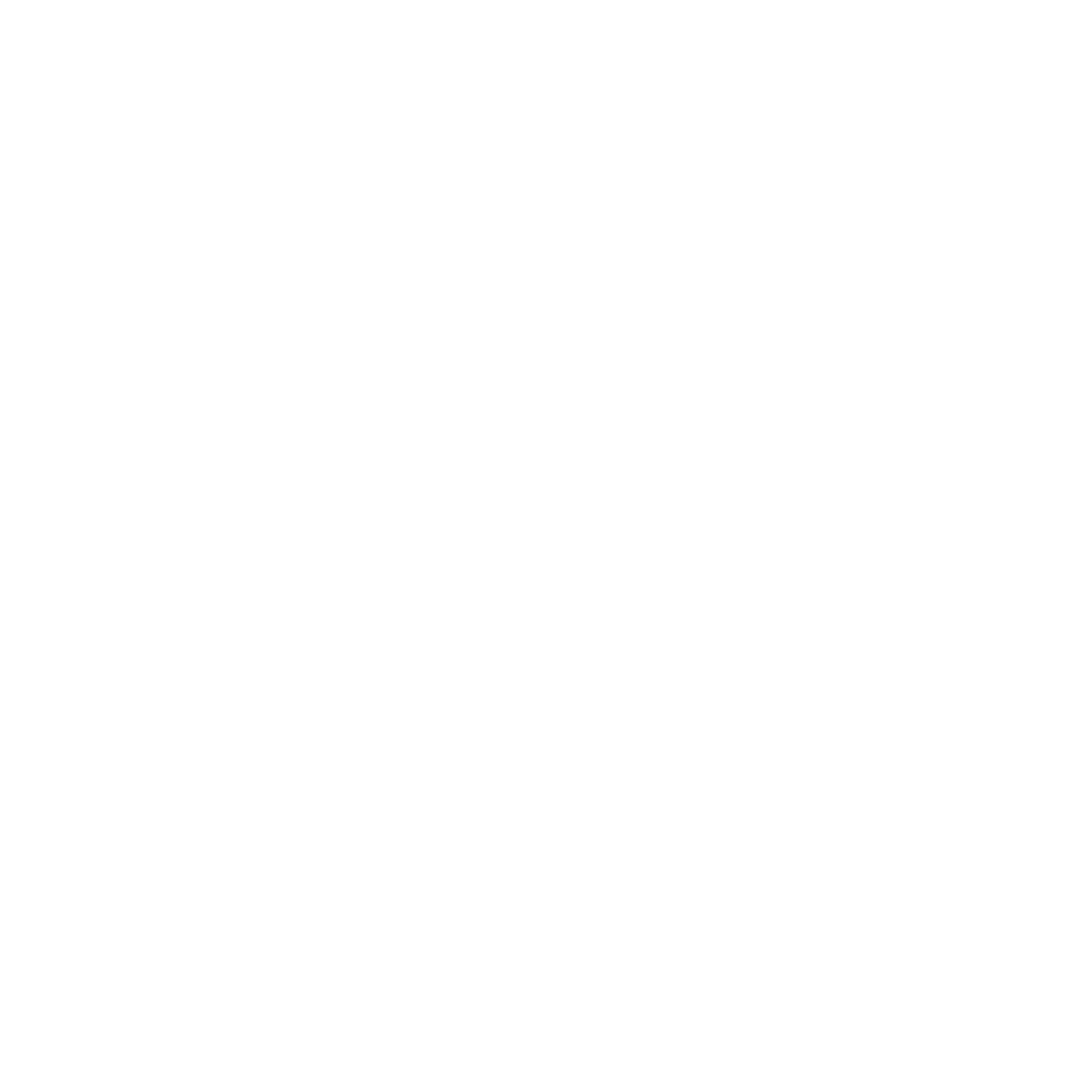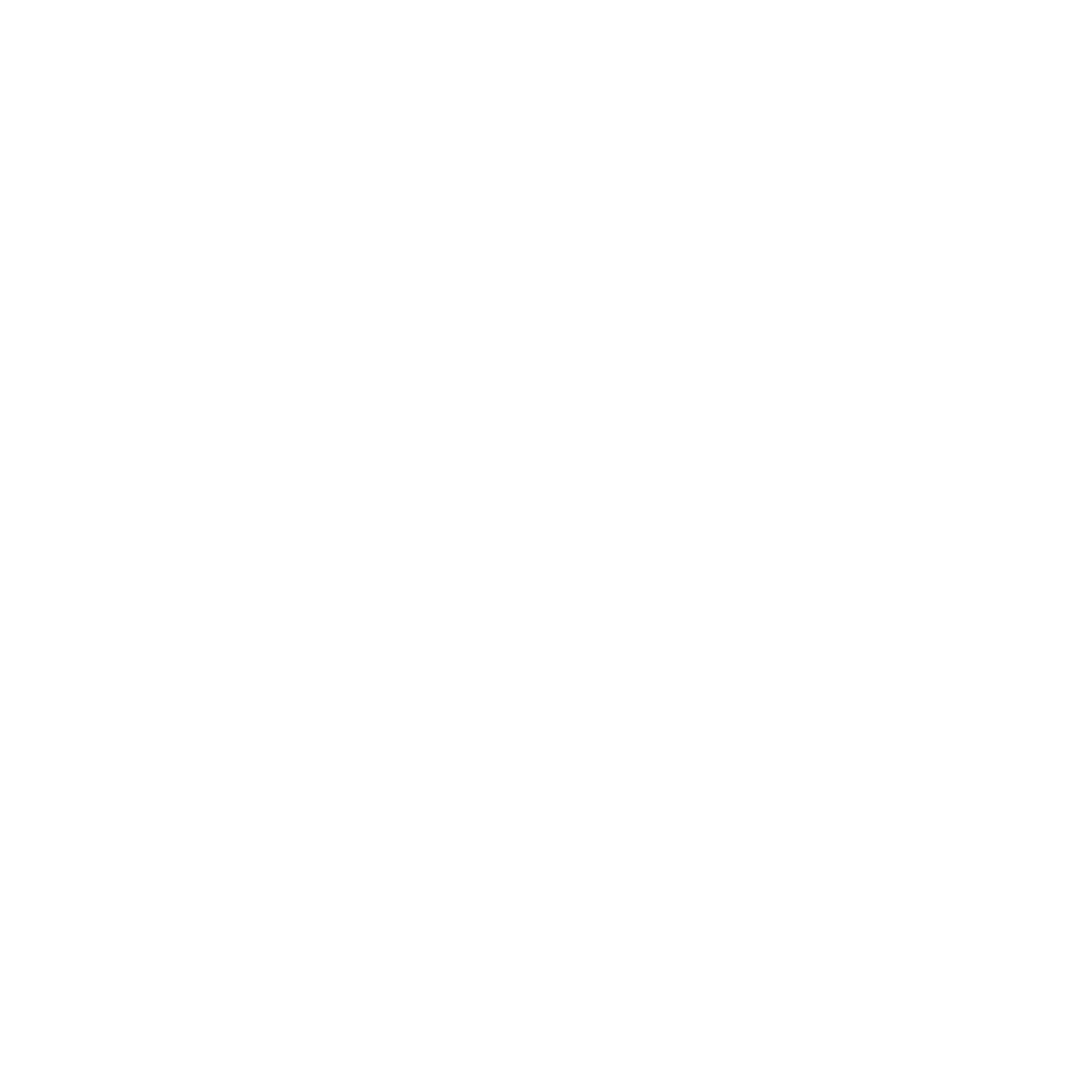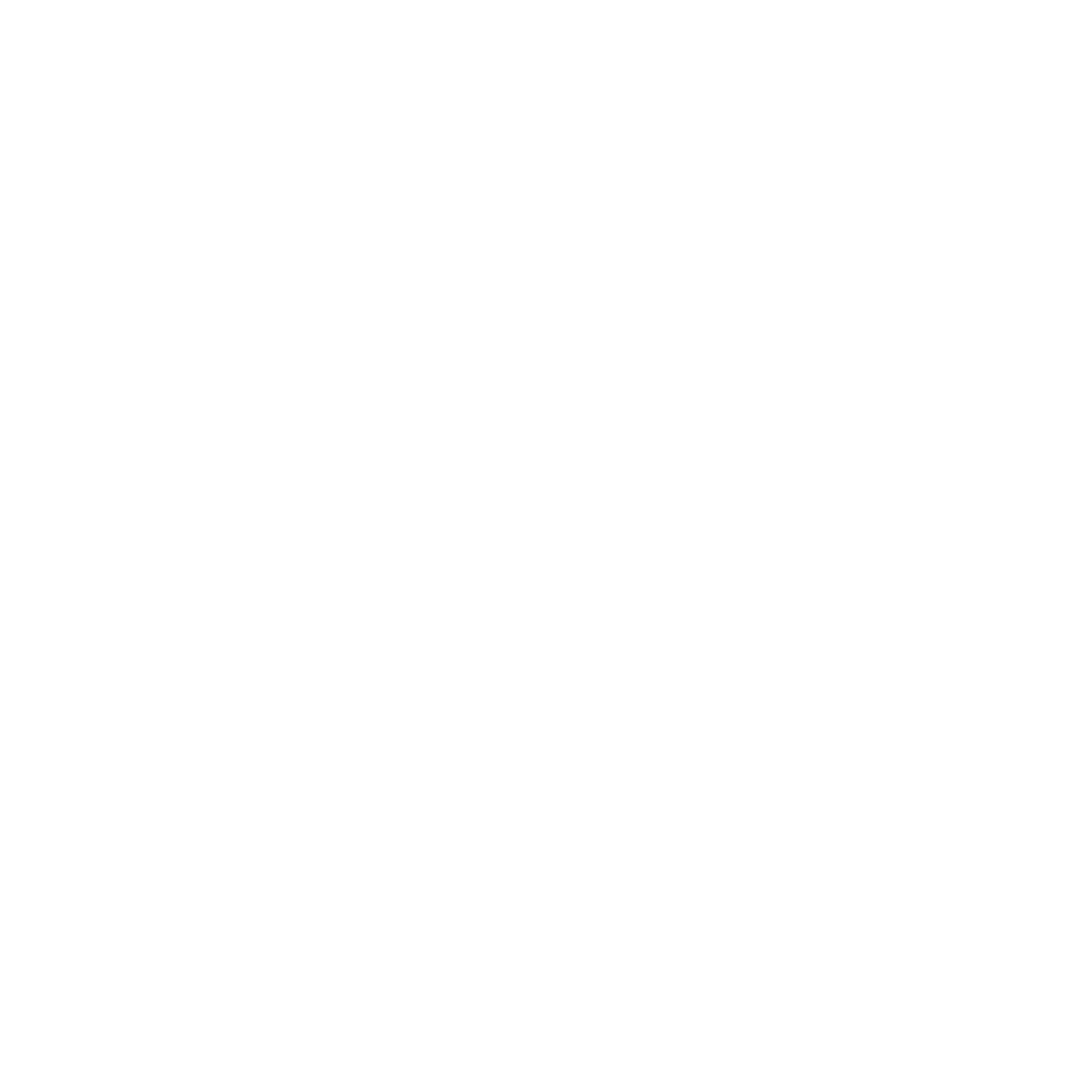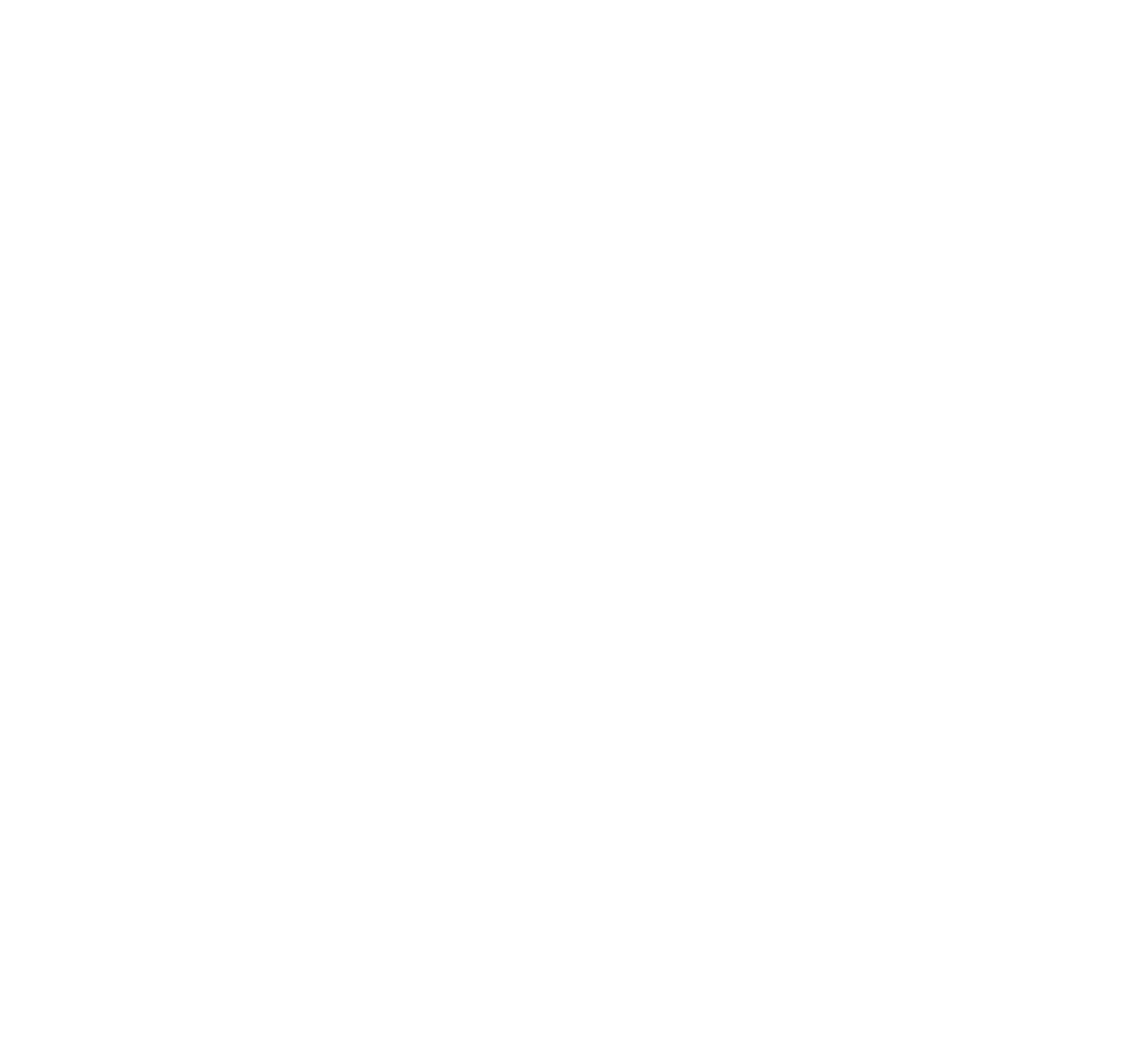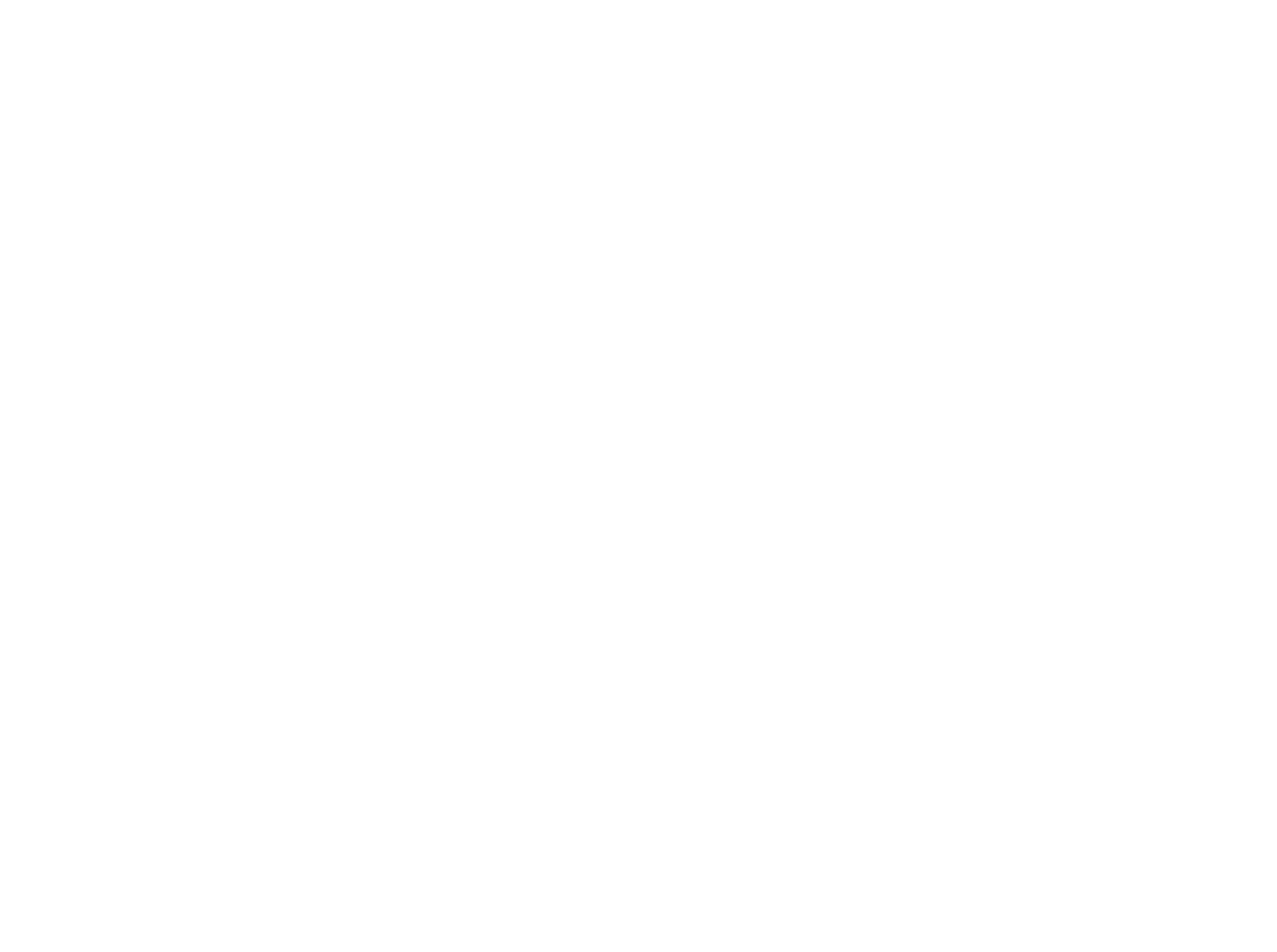Koggenland
Tendering Process | Residential Building | Mhome





Tendering Process
In collaboration with mHome & Divapro, we participated in a public tender. The client, the municipality of Koggenland, was seeking a design for 61 social, ground-level, and relocatable homes. Each unit was required to range in size from 30 m² to 45 m², including a private outdoor space. Key values in this brief were relocatability and climate-resilient construction.
Enclosed and Open
The positioning of the homes within the landscape creates a new neighborhood that blends harmoniously with its surroundings. Along the street side, the neighborhood turns inward, while it opens up towards the agricultural landscape. The landscape, characterized by tall grasses, continues seamlessly into the site. Closed volumes, in the form of barn-style houses, are placed along the street side, preventing the creation of “lost” housing areas in the open countryside.


Barn House
The barn houses define the boundaries of the site. To reinforce the edge and the characteristic barn form, the houses are linked together, creating long, barn-like volumes. On the exterior side, the houses are largely closed, with only small windows hinting at the spaces behind. The light gray color evokes the original barns that once stood here, as well as the surrounding barns. On the interior side, the barn-like volumes are opened up, creating homes with terraces.
4 in 1 homes
The 4-in-1 homes form a cluster of four units. Each home has its own front garden, with a storage space positioned to the side. This layout creates a cohesive ensemble, with colors and forms that harmonize with the surrounding area. The houses are slightly elevated, allowing the terraces to extend the interior space and connect seamlessly with the front garden and public area, promoting social interaction. The front gardens are enclosed by a low fence, against which greenery from the public space can grow, creating a natural transition between private and public areas.


2½D vs. 3D
The choice for 2½D was made deliberately to best meet the needs of clients and users while maintaining a high degree of flexibility in design and planning. Unlike fully 3D units, 2½D allows nearly the entire structure to be constructed using timber frame (HSB) techniques. This makes the buildings lighter and more sustainable in terms of material use. In addition, the lighter construction requires less heavy transport and equipment, further reducing the ecological footprint.
Location
Municipality of Koggenland
Program
61 social, ground-level, and relocatable homes
Status
Study
Various contributions were provided by the B-group. B-too served as the architect, while B-invented handled all architectural and structural engineering.



