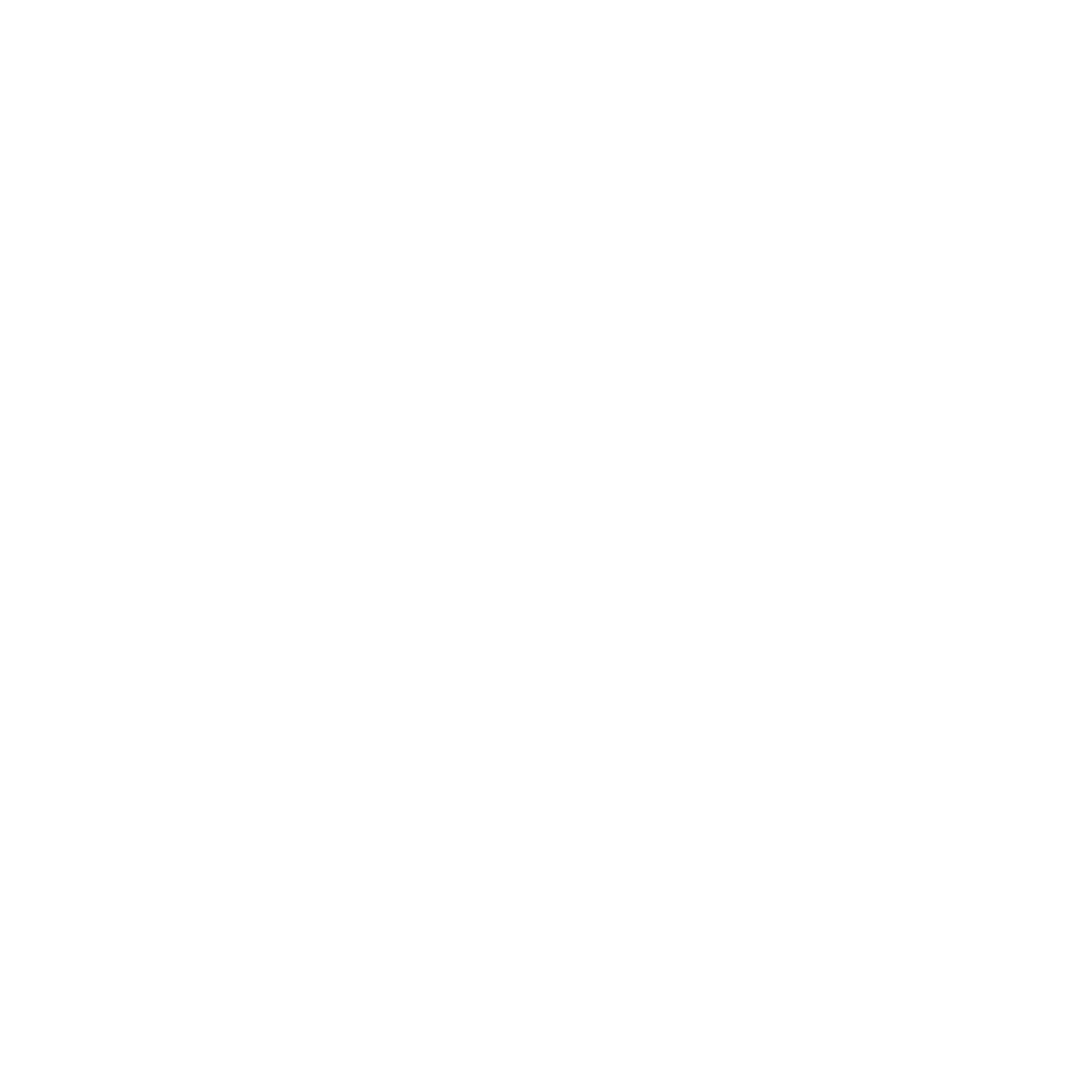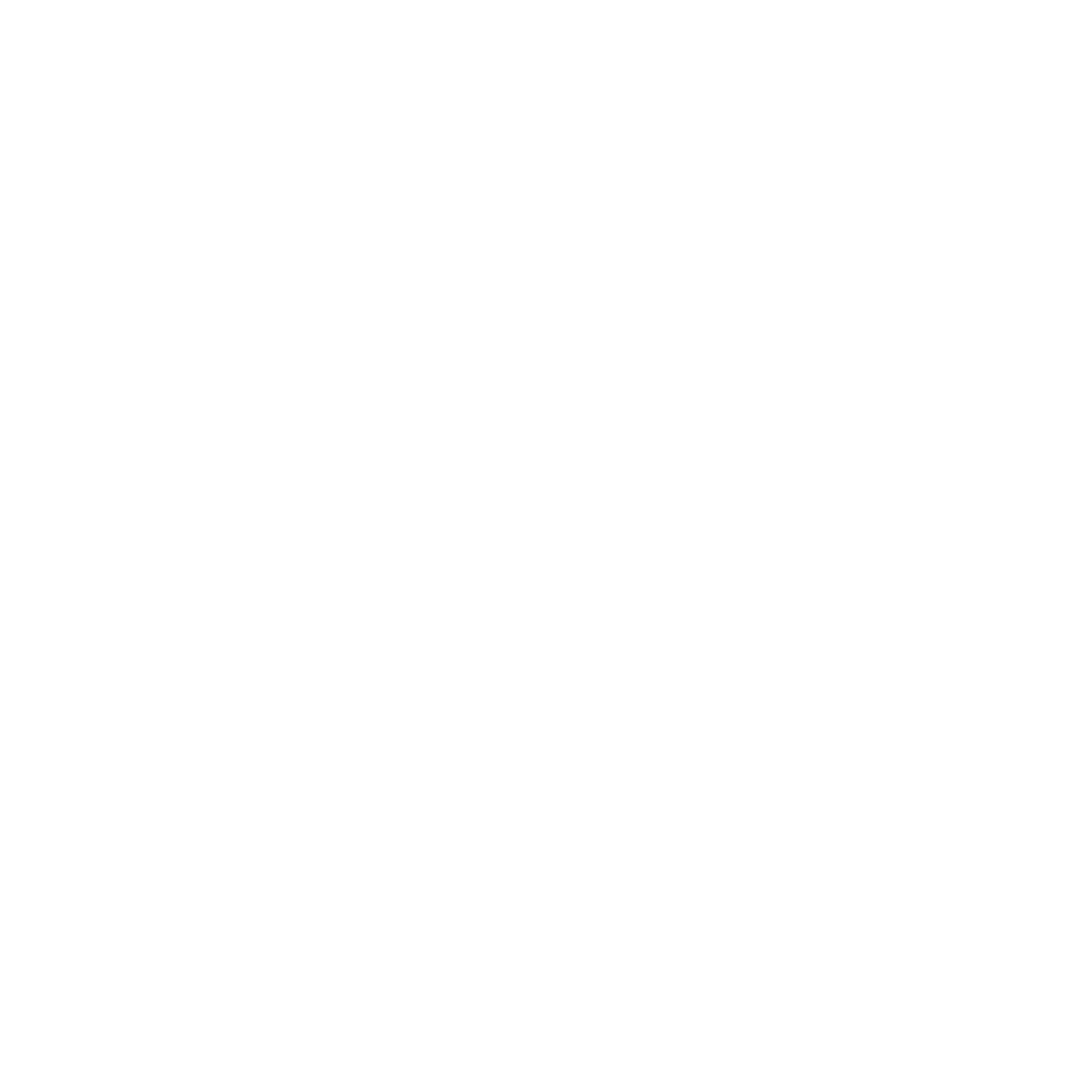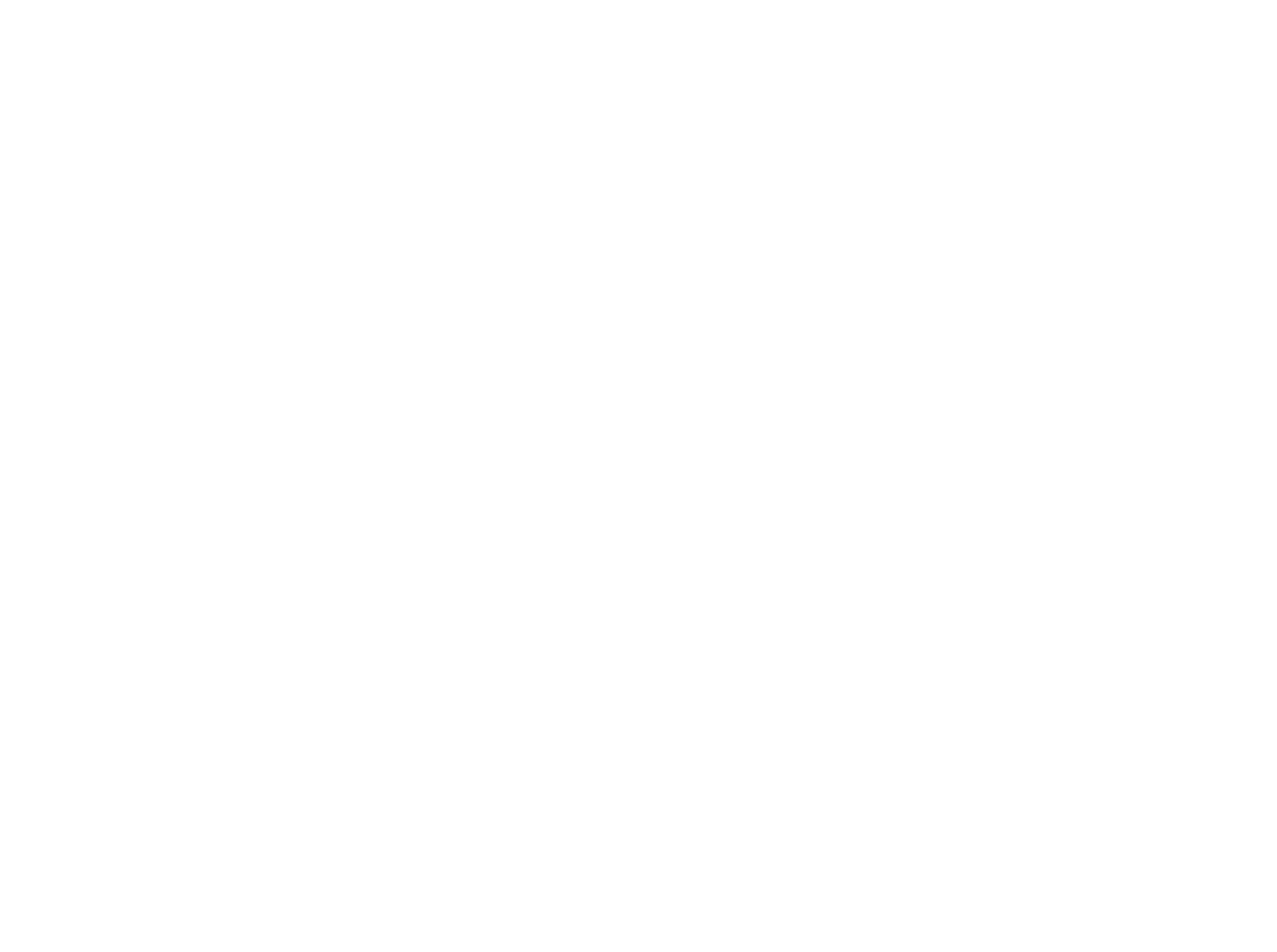Villa NW6
Architectuur | Villa | Horst












Glass House!
A modern villa has been designed for these rural surroundings in the north of Limburg. “The location of this property, in the heart of the fields, surrounded by greenhouses, was the starting point for the design. The house is a glasshouse with a slate shell. The whole building incl. sun terrace has been built on a raised plateau, so that the building is visible as a landmark above the level of the surrounding fields.
Through constructing one side façade and gable end in glass, the surroundings are experienced to the full.
As an extension of this, the interior is modest and sober in design.
Lots of white and light tints have been employed.




Industrial
The industrial high-quality materials that have been used form a stark contrast with the surroundings. This emphasises even more that the house is in a truly rural setting.
The restrained use of timber creates just the right amount of contrast and warmth.




Intertwined
The open structure, set-back upper floor and transverse staircase in the house ensure that it works as a whole.
With kitchen, office, bedroom and living room.
Architecture
Paul Verhorst
Interior
B-too: Joep Verheijen, Pepijn Rademakers




Transparency
The TV that, when in use, appears from the floor and then disappears there again, is one of the solutions employed to increase the transparency.
Everything in the house is connected with outside. A kind of court awareness.









