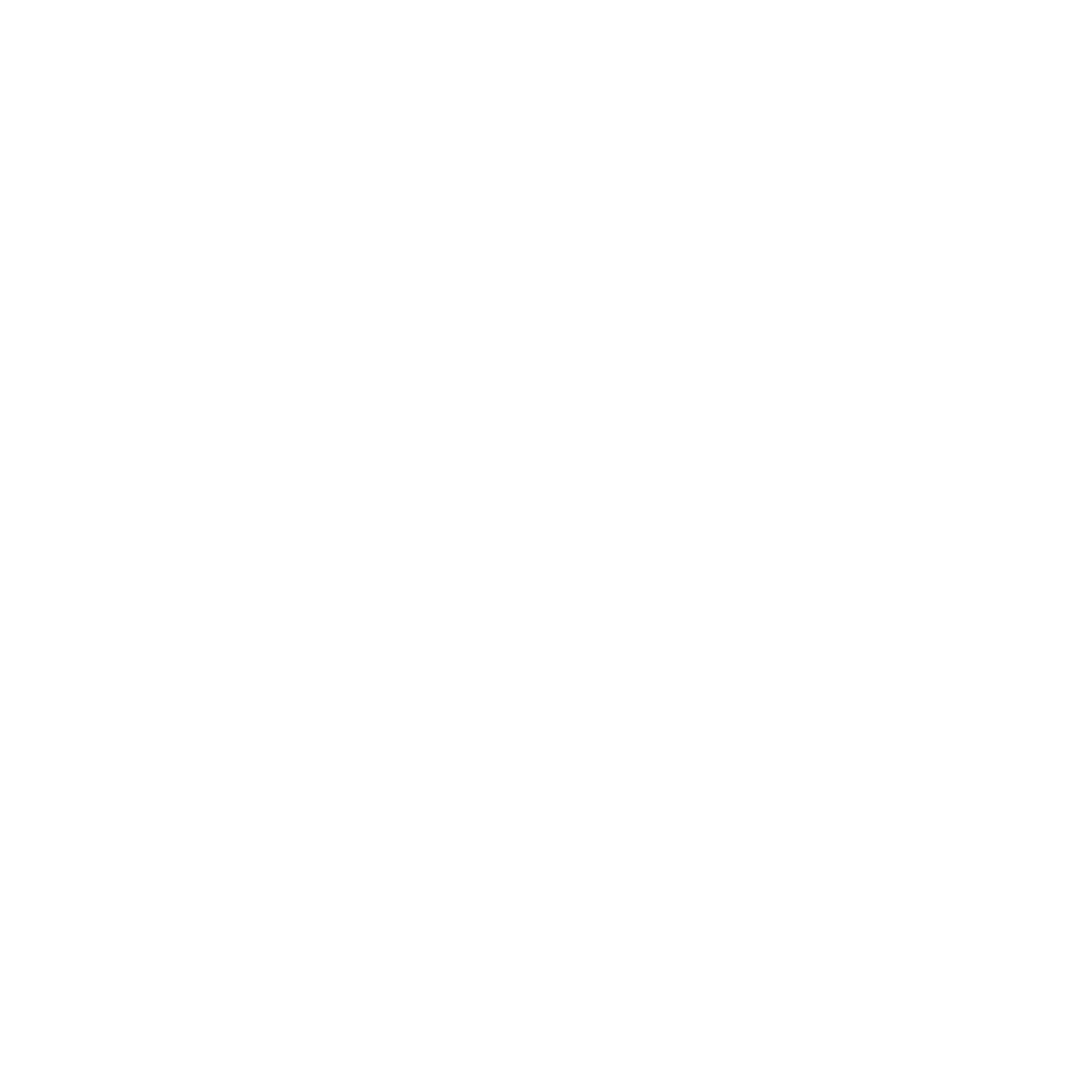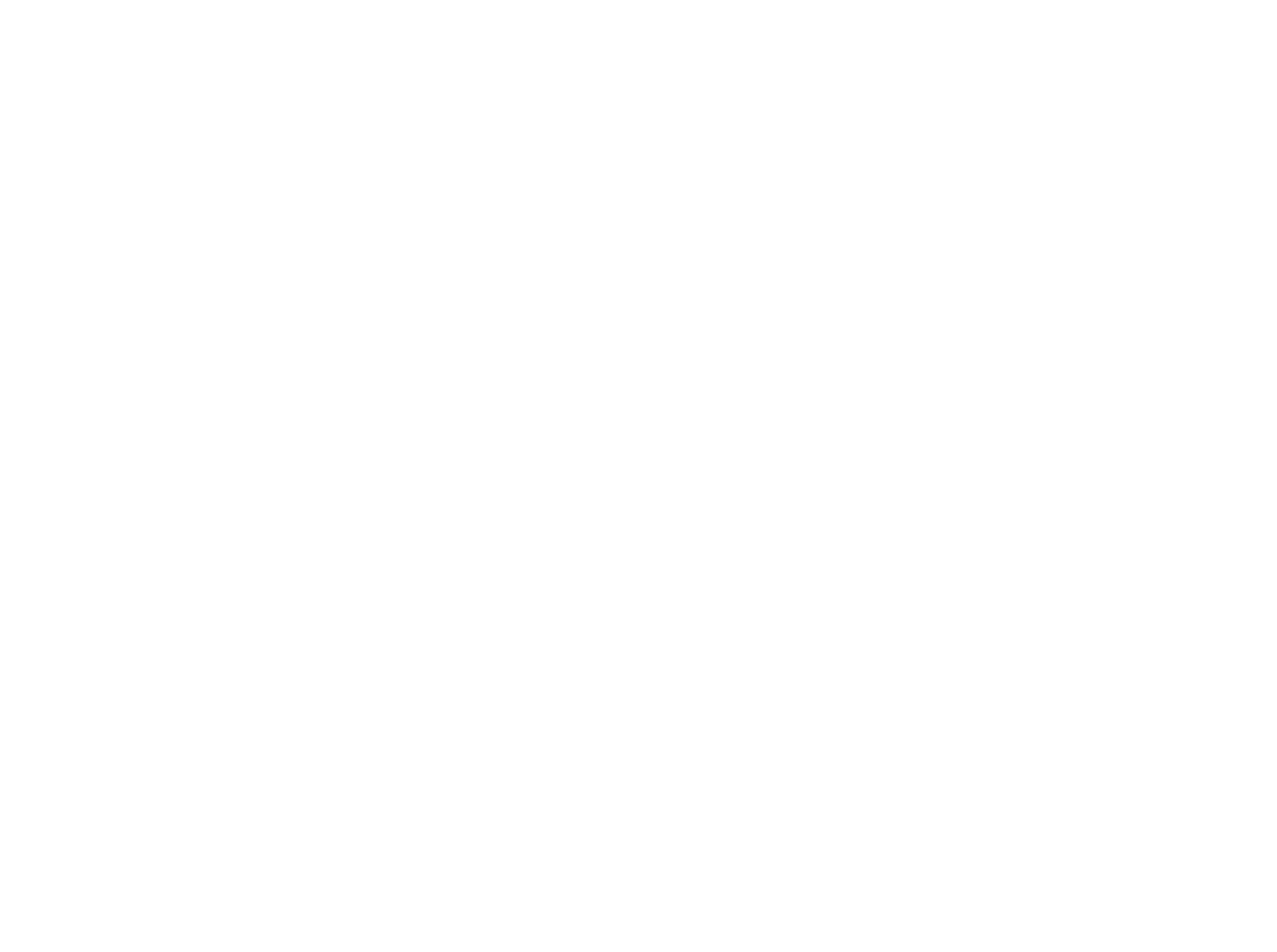Ministerie van Maak
Architecture | Climate-resilient homes | Eindhoven






1million additional climate-resilient homes
Het positioneren van 10.000 woningen op een vooraf geselecteerde locatie van twee bij twee kilometer. Dat was de opgave die honderd geselecteerde ontwerpteams meekregen om met elkaar in de komende tien jaar, de vanuit het Rijk wenselijk geachte, miljoen woningen in
The challenge given to a hundred selected design teams was to position 10,000 homes on a preselected location of two by two kilometers. This was the task assigned to achieve the desired one million additional homes in the Netherlands over the next ten years, as envisioned by the government.
Samen. Gebouw. Bewust / Together. Building. Conscious.
Architecture must create prerequisites for physical encounters among people to live more socially Together.
Architecture must provide a Building. for and by people in a mix of public, semi-public, and private spaces.
Architecture must be more Conscious. in both construction and usage.
All 100 scale models were then brought together to create the largest scale model ever seen in the Netherlands. It was showcased during the 10th edition of the International Architecture Biennale in Rotterdam.




Location
Bokste Beemden, Eindhoven
Program
10.000 homes
Status
Study
Various contributions from the B-group were made. B-too is the architect, and B-invented handled all architectural and structural engineering as well as permits.
Developer
B-invented
Architecture
B-too: Eric Offermans, Lotte Dekkers, Sanne van Haasteren, Stéphanie Lelieveld
Architectural engineering
B-invented: Eric Offermans, Lotte Dekkers, Sanne van Haasteren, Stéphanie Lelieveld
Structural engineering
B-invented : Bouwe Geels







